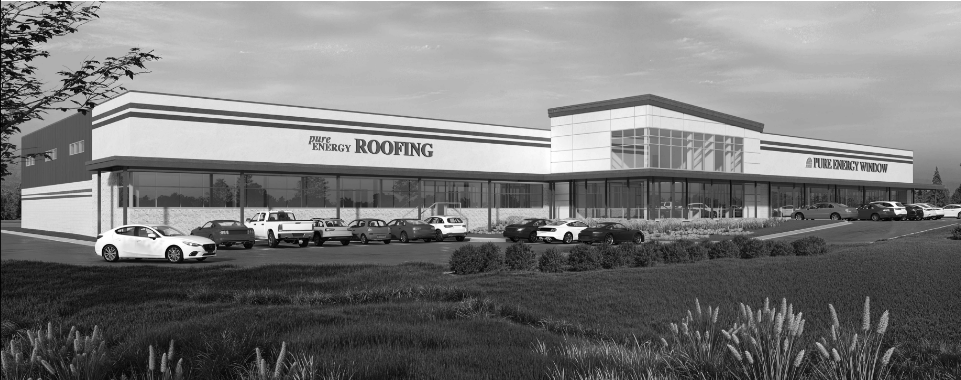Construction of a pre-engineered metal building for roofing warehouse storage and to include 5 new offices and a conference room.
INDUSTRY
Commercial/Municipal
ARCHITECT
Pucci + Vollmar
DURATION
8 months
SIZE
12,720 sq ft
TYPE
Hard Bid

Construction of a pre-engineered metal building for roofing warehouse storage and to include 5 new offices and a conference room.
INDUSTRY
Commercial/Municipal
ARCHITECT
Pucci + Vollmar
DURATION
8 months
SIZE
12,720 sq ft
TYPE
Hard Bid
You May Also Be Interested In…
Interior renovations to modernize the lobby, administrative, clinical spaces, and staff and public restrooms.
Guardrail installation in prisoner areas across four levels.
Design and programming services of complete renovation including new curtain wall facade.