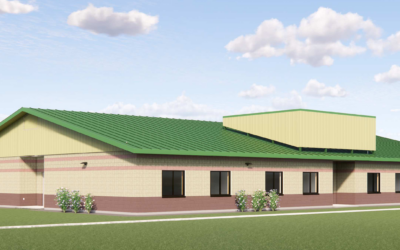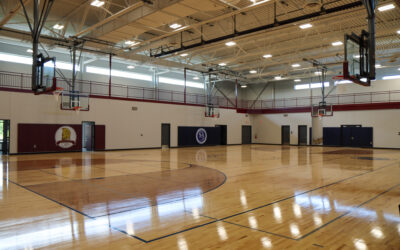Corrigan Construction completed a one-story renovation to an existing building located in Brighton, Michigan. The 40,065 square foot renovation involved major demolition and structural modifications to the building. The work consisted of creating classrooms, common areas, media center, lavatories, break rooms and conversion of a shop area to a gymnasium.
ARCHITECT
Lindhout Associates
LOCATION
Brighton Michigan
INDUSTRY
Education
CONSTRUCTION STATUS
Complete
DURATION
14 months
SIZE
40,065 SF
DELIVERY METHOD
Design-Build



